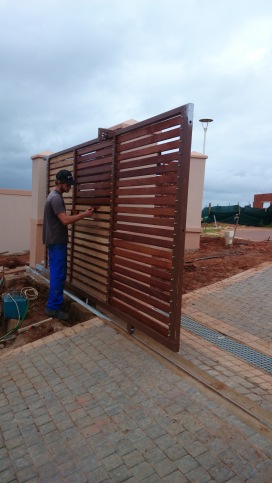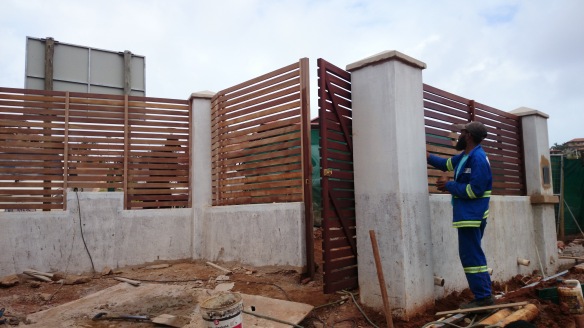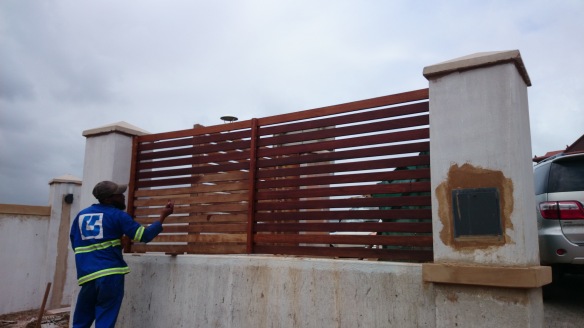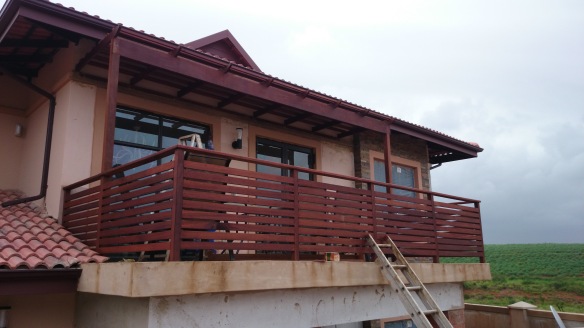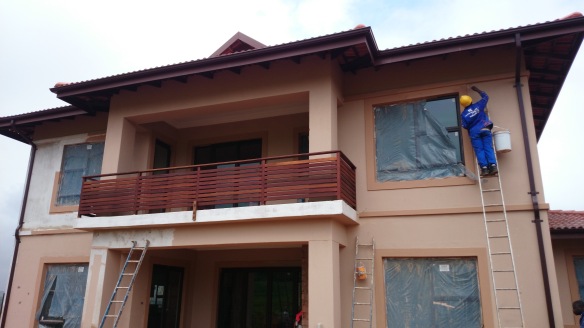Besides offering a full wooden deck building service in Durban of supply and install, we also sell balau deck boards to end users for use in wooden decks in Durban and KZN. Please use the contact us form below to enquire about deck building services or read on for more info on sale of deck boards and decking materials.
Because we secure our balau deck boards in bulk we are able to offer these deck boards to the wooden deck builder or end-user at a highly competitive price and more competitively than your popular outlets in Durban.
We stock largely 19mm x 68mm and 19mm x 90mm wooden balau deck boards but other sizes and species are also available, on request. We stock a range of lengths from 2.4m to 4.8m. Please check with us what we have in stock before ordering and provide us with the rough dimensions of your wooden deck so we can select the correct lengths for you to minimize waste. If for instance you are building a wooden deck measuring 4.8m then you would opt for 2.4m deck boards and space your joists with centres of 400mm or 480mm (but not 450mm or 500mm) as these are all factors of 2.4m. On the other hand if your wooden deck measured 5.4m long then you would opt for 2.7m deck boards and space your joists with centres of 450mm or 540mm being a factor of 2.7m. This way the off cut at the end of each deck board is minimized and a saving can be obtained. I will gladly help you plan your substructure and deck boards so as to build a structurally sound deck and minimize waste. Contact me below with the size of your deck and the height above ground.
There are mainly two different types of balau that can be purchased, red and yellow balau. In my experience the yellow balau is harder and therefore more durable. The red balau I have bought in the past seems to be more porous and will therefore absorb more water and rot more quickly. Although balau is very hard, contains natural oils and resins and repels water naturally all wood will eventually rot. The aim is to choose a decking timber that will outlast other timbers but is still affordable and easy on your pocket. We stock only yellow balau.
We sell mainly reeded deck boards. These are the deck boards with grooves on one side. The grooves are not there for anti-slip as is commonly thought. They are in fact there to be placed down against the joist. The reason is to allow any trapped water to dissipate quickly. By keeping the water away from the gap between the deck board and the joist will reduce rot to a degree and result in your wooden deck lasting longer. It is not absolutely essential but does help to some degree. Also by having the grooves up you cannot epoxy the screw holes closed, because you can’t sand it off due to the grooves, thus allowing more water to pool in the counter sunk screw hole causing accelerated rot. Grooves up also traps dirt and grime which actually causes the deck surface to become more slippery than a smooth surface. So always grooves down.
We are able to deliver in the greater Durban area. Please enquire about delivery charge.
To contact us for a full wooden deck building service in Durban, or to order deck boards and other timber decking materials, you can call us on 082 496 5444 or use the contact us form below.






















