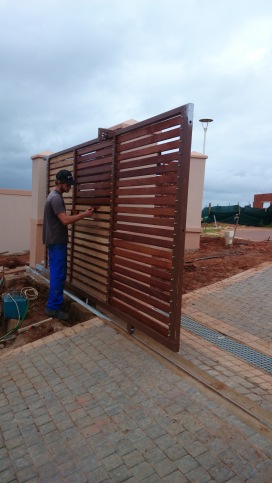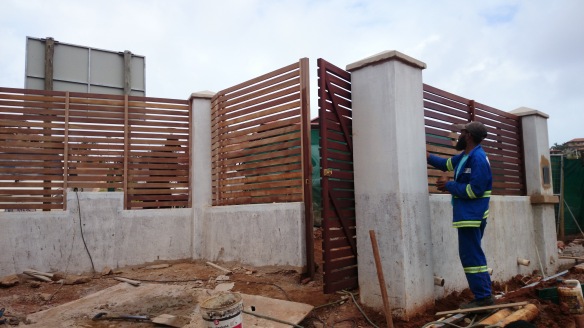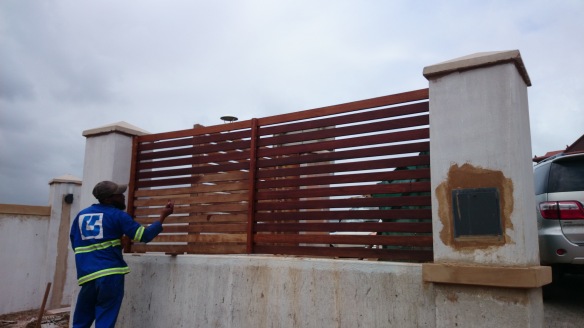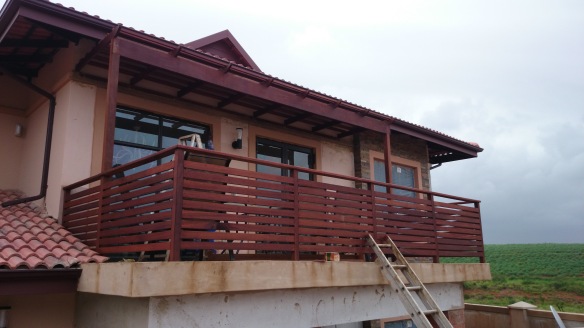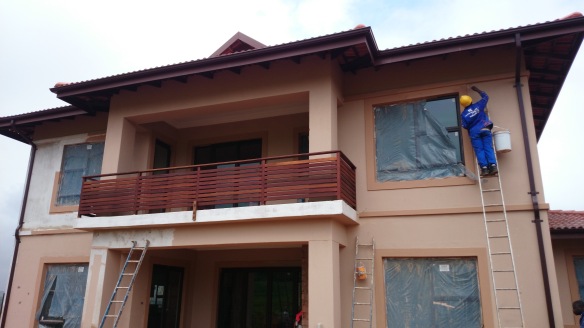
Click to enlarge
As mentioned in some of my other articles we started offering supplier guarantees on our H3 CCA Treated pine substructures. These guarantees can run for up to 50 years from the date of installation. They are guaranteed by the manufacturer of the chemicals used in the treatment process and are underwritten by one of the large insurance companies. Provided certain building techniques are adhered to and the company treating the timber has treated it correctly, the manufacturer of the chemicals is willing to guarantee the timber against various forms of rot and various types of insect infestation for up to 50 years.
One of the conditions is that the end-user, being you the client, needs to register the build with the manufacturer within 60 days of completion of the build. The registering of the build needs to be done in a certain format and details such as when the timber was purchased, where it was purchased from, ERF number etc. needs to be submitted to them together with proof, in the form of photographs, of the building methods we used whilst building the wooden deck.
We need to treat the cut ends of the timber with an approved end sealer, we need to ensure that we are using H3 for timber above ground and H4 for timber in ground or in constant contact with wet soil and we have to show that we have planted our posts according to the recommended method.

Click to enlarge
We at The Wood Joint offer to facilitate this process for you, for a small admin fee, so that you may activate the guarantee with them. We take pictures of what we are doing to prove that we have used end sealer and adhered to their criteria. Once the build is finished we compile the report that will be sent to them, by you, to register the build and activate you guarantee. We can also assist in submitting it on your behalf.
In the pictures alongside you can see the end sealer we are using which is a diluted version of the same chemical that is used in the treatment process. This applies to all cut ends and drilled holes. The greenish colour is due to the copper in the solution which prevents algae growing on the timber which can cause rot.
We also take pictures of us planting the posts or poles so that it is clear we have planted them correctly. When one plants a post, it should always be placed on top of soil and then concrete placed around the post. If you wish to place it on top of concrete than that concrete should be allowed to set completely before placing the post and setting it in concrete. This is to allow any water that does get into the post to escape through the bottom of the post. If a post is set on top of wet concrete it will slow the escape of water through the pole and this will speed up the rotting process from within the posts. I’m sure you’ve seen some gum poles that have rotted from the inside out. This is because they have probably been set on top of wet concrete.

Click to enlarge
We also take pictures of the red SABS / SANS stamps on the timber so that it can be proved that the correct Hazard Level was used for the correct application, H3 for above ground and H4 for in the ground.
Both SABS and the company manufacturing the chemicals regularly, and unannounced, check on them and run test to ensure that their timber is being treated correctly. Pine cannot be treated in the same chamber as saligna (poles) for instance as the absorption rates of each timber are different. The timber needs to be treated at a certain pressure and the solution needs to be of a certain strength to arrive at the different H levels. This is tested by coring a section of the timber out, after treatment, and measuring the amount of timber the chemical has penetrated. They also use a dye to determine if the solution was of the correct strength. So it is important that this CCA treated timber is purchased from a reputable supplier.
Over and above this info we need to report on where the timber was purchased, when it was purchased, who treated it and so on. With all this information on hand, you the client, can register your build with the manufacturer and be rest assured that you substructure is safe for 50 years.
For a free no obligation quote on your wooden decking needs, please contact us on 082 496 5444 or use 
Click to enlargethe contact form below.
- Wooden Decking Durban (thewoodjoint.co.za)
-29.751808
30.836707

















